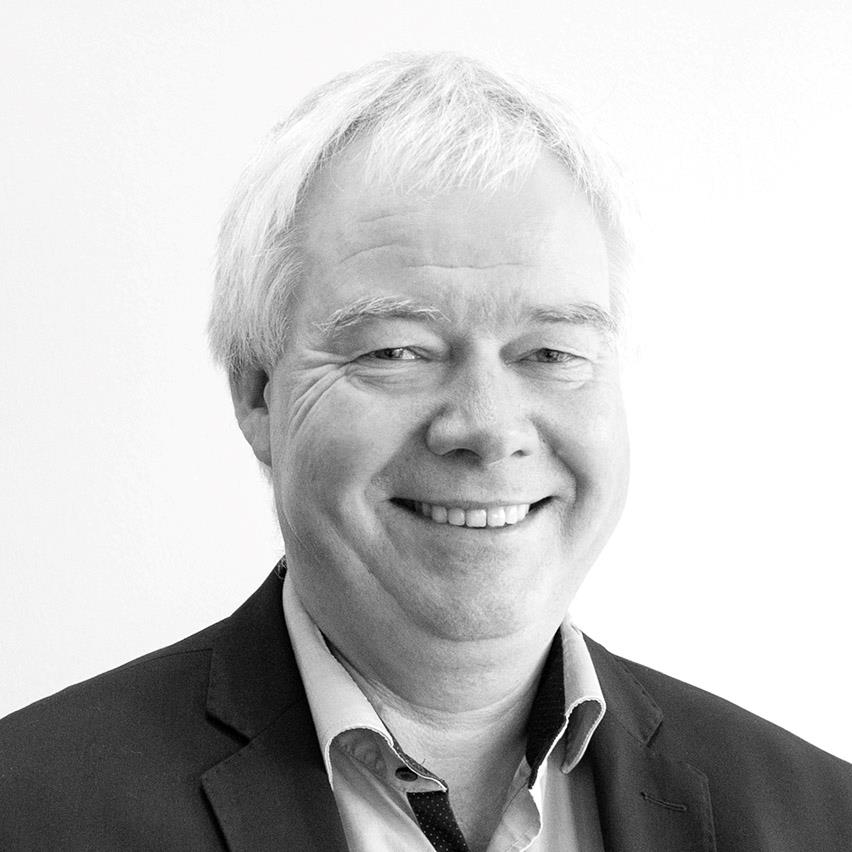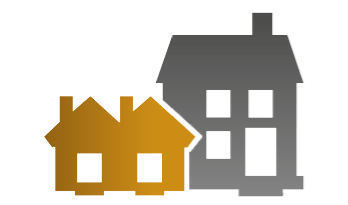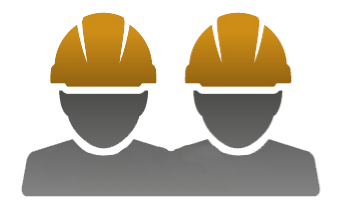Grønnebro, Hvidovre
Projektet omfatter opførelse af 163 etageboliger og 8 rækkehuse.
Grønnebro consists of 171 homes totaling 15,870 m², designed as a four-story residential development that includes eight townhouses and a high-rise tower. The apartments range from 66 to 116 m², while the townhouses are between 118 and 126 m². It is an exciting development with a strong focus on socially, environmentally, and economically sustainable solutions, aiming to achieve DGNB Gold certification.
The development is centrally located in Hvidovre, and the building heights gradually increase from west to east. Building B1 is a low-rise, 3-story structure, followed by B2 and B3, which are segmented and rise from 4 to 7 stories—culminating in the 15-story tower, Building B4. Overall, the new development will transform the character of the entire area. With its distinctive tower, prominent corner placement, and a large green "heart," the project will turn what was once a somewhat overlooked residential neighborhood into a modern and attractive urban district.
Buildings B1, B2, B3, B7, B8, and B9 will be constructed as heavy masonry buildings with brick-clad façades and load-bearing concrete walls and floors. Buildings B4 and B5 will be built using sandwich elements with brick facing—matching the color and type of the other buildings but used as brick veneers in the sandwich construction. The Aldi building, B6, will be constructed with traditional brick cladding due to local planning requirements for large openings toward the main roads and its tall façade. Load-bearing rear walls will be constructed using concrete elements.
Grønnebro is a development with a strong focus on sustainability and will be certified to DGNB Gold standards.
Facts about the project
We are your construction partner
When you do business with JCN Bolig, you can be sure that you are in safe hands.
We are the housing construction specialists.
The optimal construction
As a professional developer or consultant, we can guarantee you that we deliver the optimal building system and construction for your project. From wooden to concrete construction - or our unique combinations: From wooden cladding to brick facades build with great competence.
In the construction industry since 1898
JCN Bolig is often referred to as a strategically driven company. We are a design & build contractor with 125 years of experience, but we are also a contractor that radically changed how we do business in 2013, with a focus on becoming Denmark's best specialists in residential construction. This has since been a great success and has created opportunities for strategic business development, which today has elevated JCN Bolig to become Denmark's 6th largest player in residential construction BtB.
Every day, we strive to become such refined specialists that we can primarily raise the quality level and then lower the price due to both specialization and volume. It makes a lot of sense!
Contact us
We are ready to create the most value for your BtB housing project.




