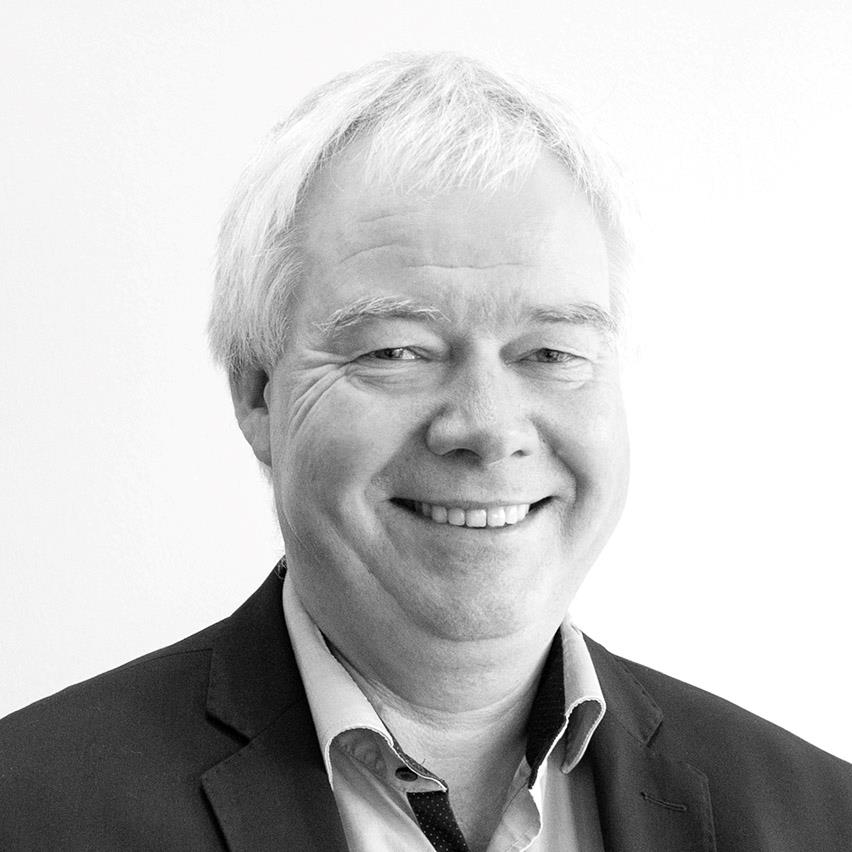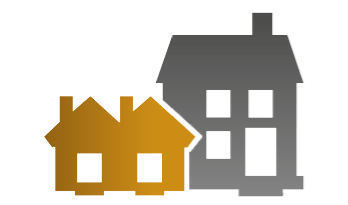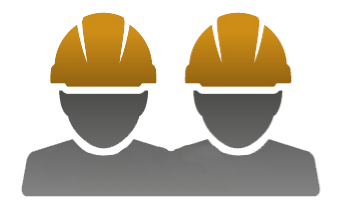Det Grønne Plus, Brande
Community building and 137 homes.
The Green Plus is the title of the project created by Mads Ruglykke, Henrik Warrer, and Anders Holch Povlsen. The project has been developed on the site of the former public school, Præstelundskolen — the very same school that both Mads and Henrik once attended, and where the children of JCN Bolig’s CEO, Flemming Rasmussen, also went to school.
In 2021, Ikast-Brande Municipality put the former school grounds up for sale through a project competition. Based on their joint development company, PLS A/S, and with support from AAA United, Mads, Henrik, and Anders won the opportunity to develop this centrally located site. JCN Bolig has been involved in the development process from the time the architects’ ideas were first presented, providing feedback and optimization input for the entire project. Every detail has been thoroughly reviewed, which even resulted in one of the three building sections being completely redefined to create the perfect match between price and target group.
The Green Plus consists of three distinct residential areas catering to a broad demographic. The project stands out for its substantial effort in reusing materials from the former school. This is visible both in the preserved gymnasium and in the reused materials such as the 120,000 yellow bricks, which have been integrated throughout the entire new development. The 137 homes are divided into 15 terraced houses, 28 senior homes in the Atrium Courtyard, and 94 apartments in the Terrace Buildings.
The Green Plus is a project with housing types for everyone — terraced houses, senior residences, and multi-story apartments — all connected by green spaces and a path system shaped like a green plus sign across the area. It is a project rooted in quality — especially quality of life — all tied together by the community house at its heart.
Facts about the project
We are your construction partner
When you do business with JCN Bolig, you can be sure that you are in safe hands.
We are the housing construction specialists.
The optimal construction
As a professional developer or consultant, we can guarantee you that we deliver the optimal building system and construction for your project. From wooden to concrete construction - or our unique combinations: From wooden cladding to brick facades build with great competence.
In the construction industry since 1898
JCN Bolig is often referred to as a strategically driven company. We are a design & build contractor with 125 years of experience, but we are also a contractor that radically changed how we do business in 2013, with a focus on becoming Denmark's best specialists in residential construction. This has since been a great success and has created opportunities for strategic business development, which today has elevated JCN Bolig to become Denmark's 6th largest player in residential construction BtB.
Every day, we strive to become such refined specialists that we can primarily raise the quality level and then lower the price due to both specialization and volume. It makes a lot of sense!
Contact us
We are ready to create the most value for your BtB housing project.




