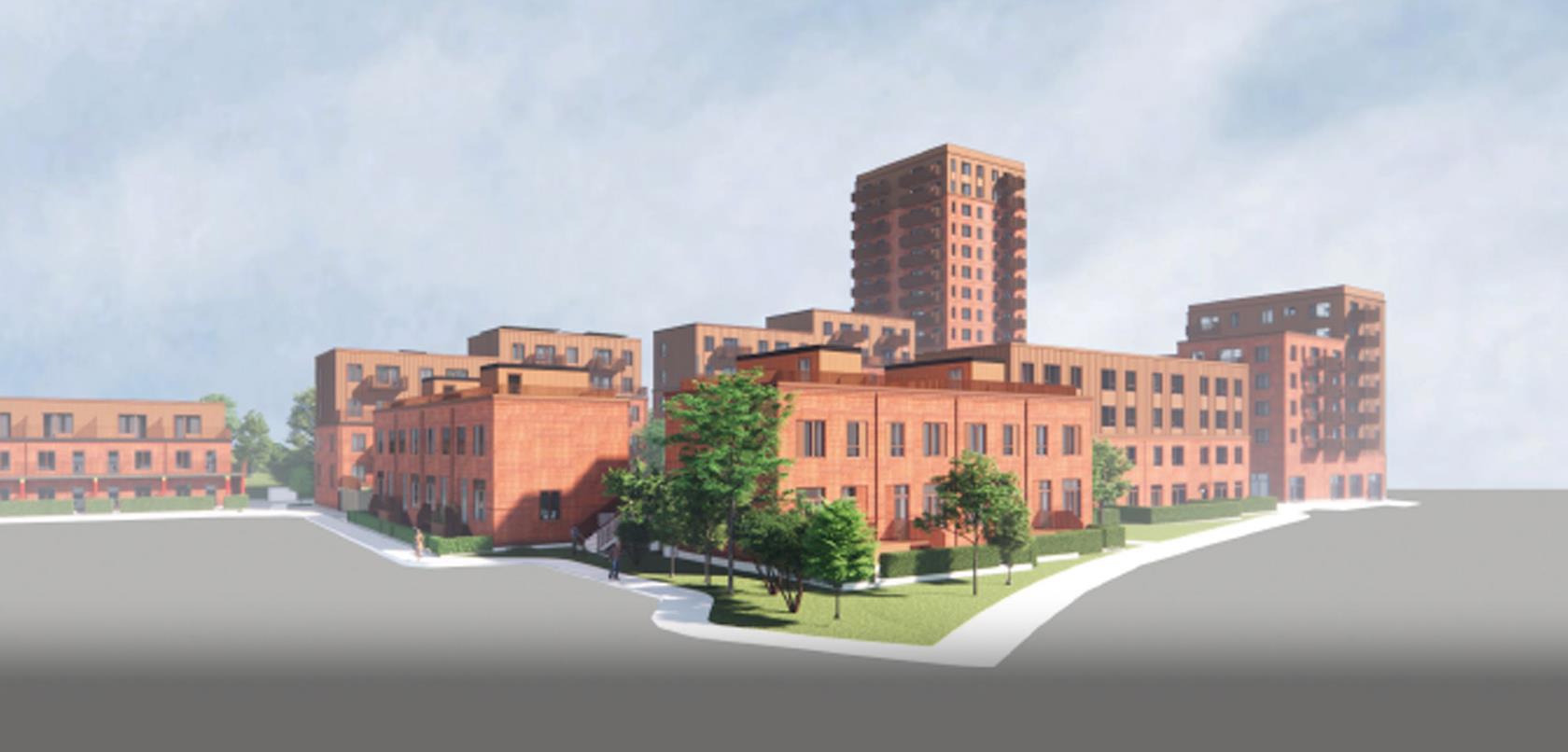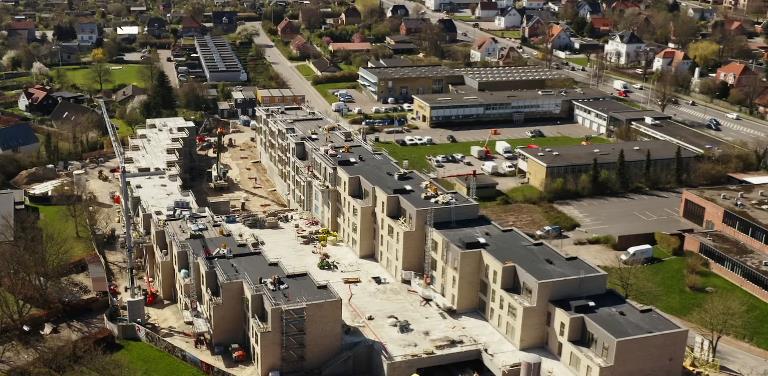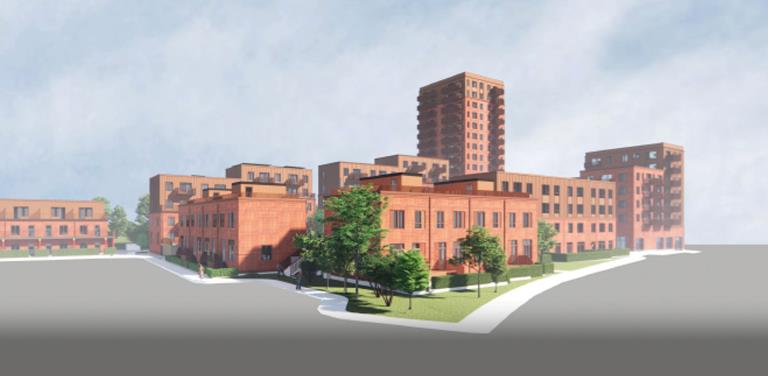JCN Bolig to build 171 homes for AKF
06 December 2022
JCN Bolig to build 171 homes for AKF for hundreds of millions of kroner
 The project Grønnebro for AKF
The project Grønnebro for AKF
The development of 15,870 m² will be ready for use in 2025 and project planning is already underway at JCN Bolig. The Grønnebro development is the biggest single order in JCN Bolig’s history.
After a long preliminary phase, things now appear to be falling into place for AKF Holding, which after the end of the local planning process, has signed a turnkey contract with JCN Bolig for 171 homes on the corner of Hvidovrevej and Kløverprisvej in Hvidovre.
The development will consist of four multi-storey buildings, eight terrace houses and a tower block. The apartments in the multi-storey buildings will be 66-116 m² in size, while the terrace houses will be 118-126 m² in size.
“It’s an exciting development with an attractive solution – and with a developer that is known for focussing on professionalism and quality. We are therefore extremely pleased that it is us who will carry out this task,” said Flemming Rasmussen, CEO of JCN Bolig.
AKF wants to add value to the homes and therefore there is much focus on social, environmental and financially sustainable solutions, which means that they can be certified DGNB Gold.
“The project has been under development for a long time, and we have had a constructive and excellent collaboration with Hvidovre Municipality. There is no doubt that Grønnebro has found the right design, harmonising optimally with its surroundings. This will definitely become an attractive residential area and add more value to the local economy,” said Ino Dimsits, CEO of AKF.
The first homes in Grønnebro will be ready for use at the beginning of 2025 and the residents will be able to use shops just 100 metres away, while there are schools, day care centres and green areas around Damhussøen, and Rebæk Søpark is only a kilometre away.
The project’s other consultants include Viborg Ingeniørerne, landscape architects Bogl and the project is designed by Mangor & Nagel.









